Oak View Photo Gallery

Outdoor firepit and gorgeous wooded views

Spacious deck with picnic table and gas grill

Open concept main living space with oversized sliding glass doors
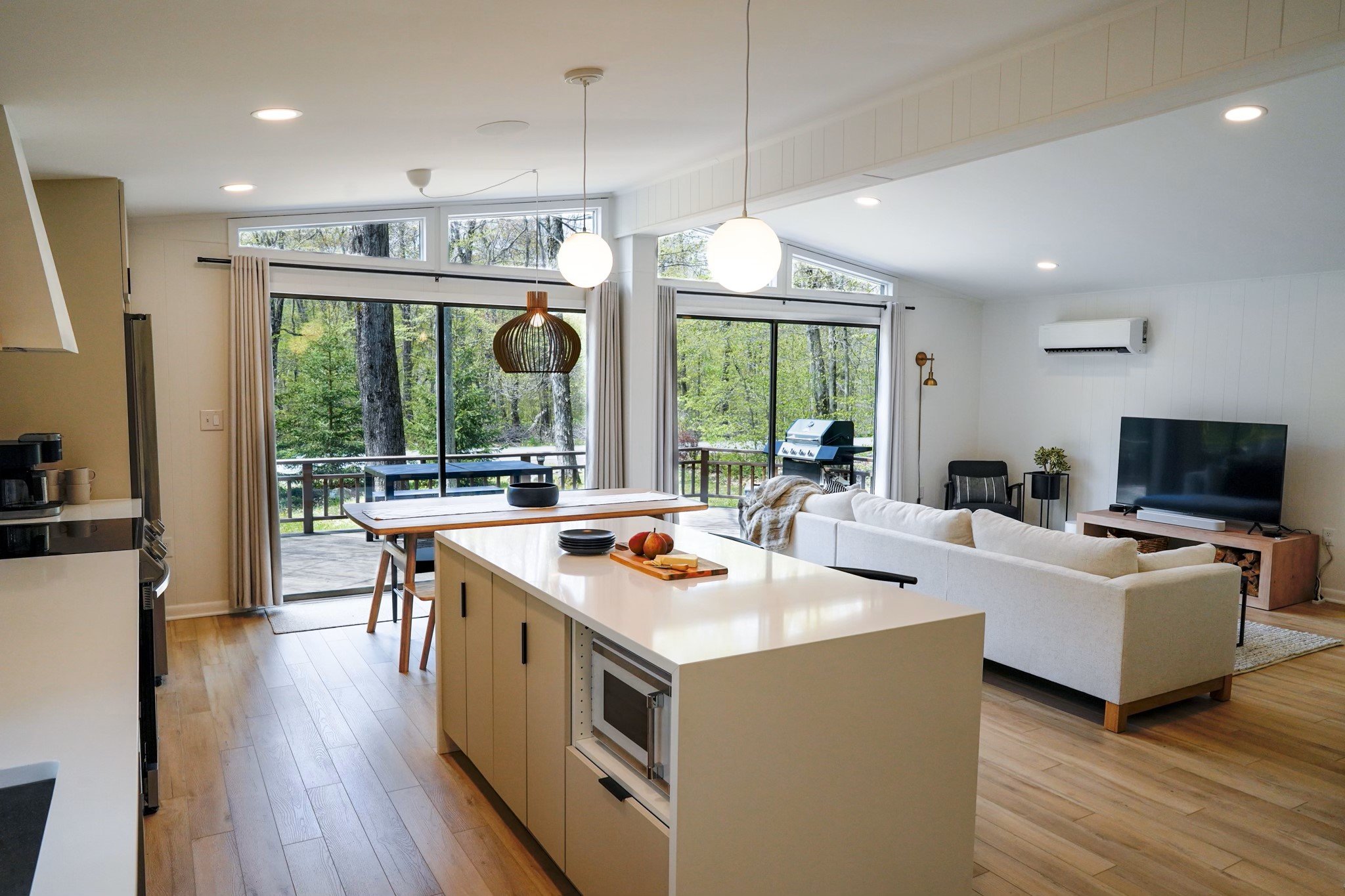
Custom kitchen with large central island

Stylish, modern kitchen fully stocked with all cooking essentials

Light and bright open space

Keurig coffee maker with options to use k-cups or make a full pot of coffee
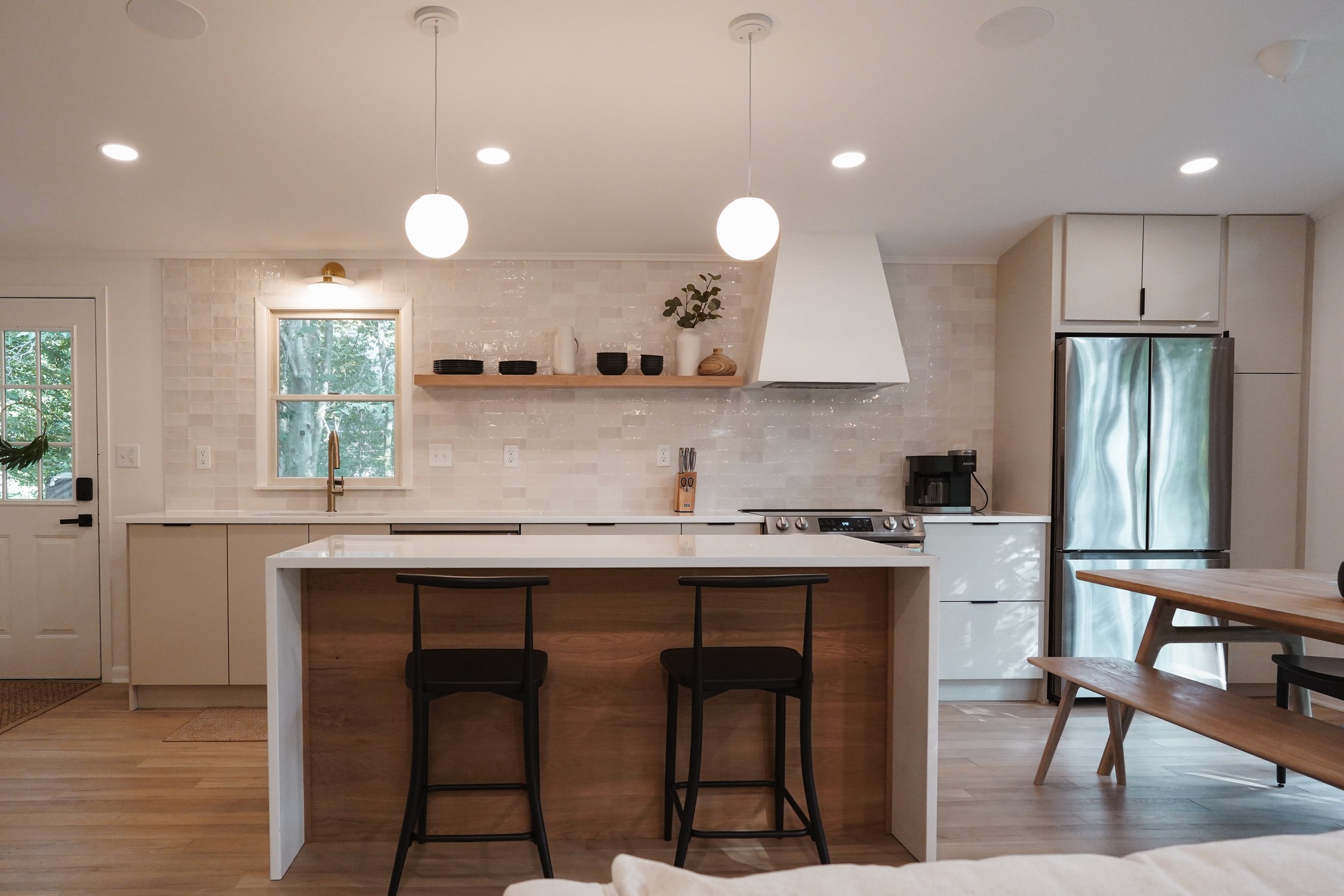
Dining table with comfortable seating for 6; additional seating at island
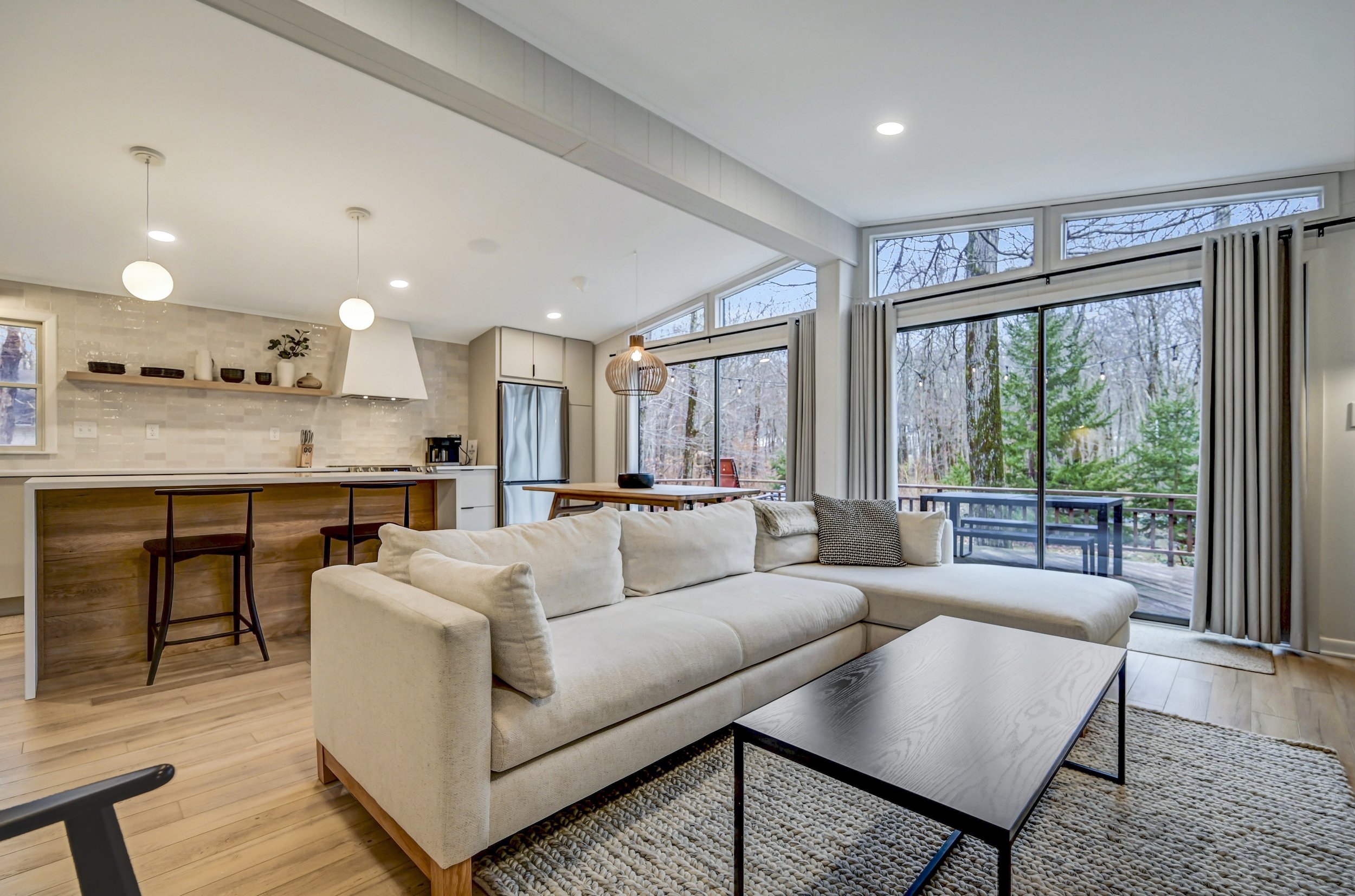
Spacious living room with seating for everyone

Vintage 1960s era Preway woodburning fireplace

Peaceful space to relax with family and friends
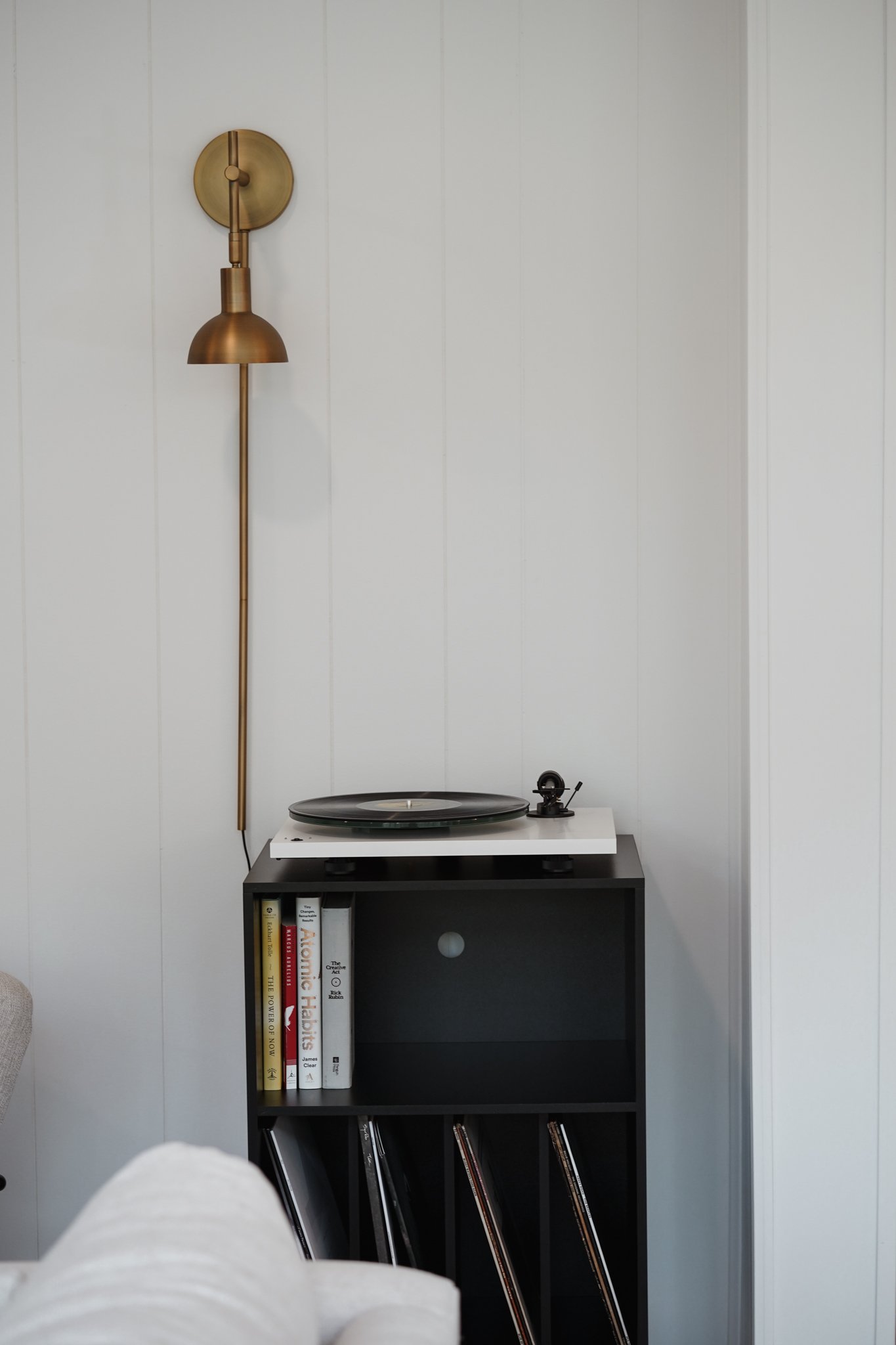
Record player

Welcome to Oak View!

Bedroom 1: Open and airy primary bedroom

Bedroom 1: Zen-like primary bedroom with king bed

Bedroom 2: Second bedroom with queen sized bed
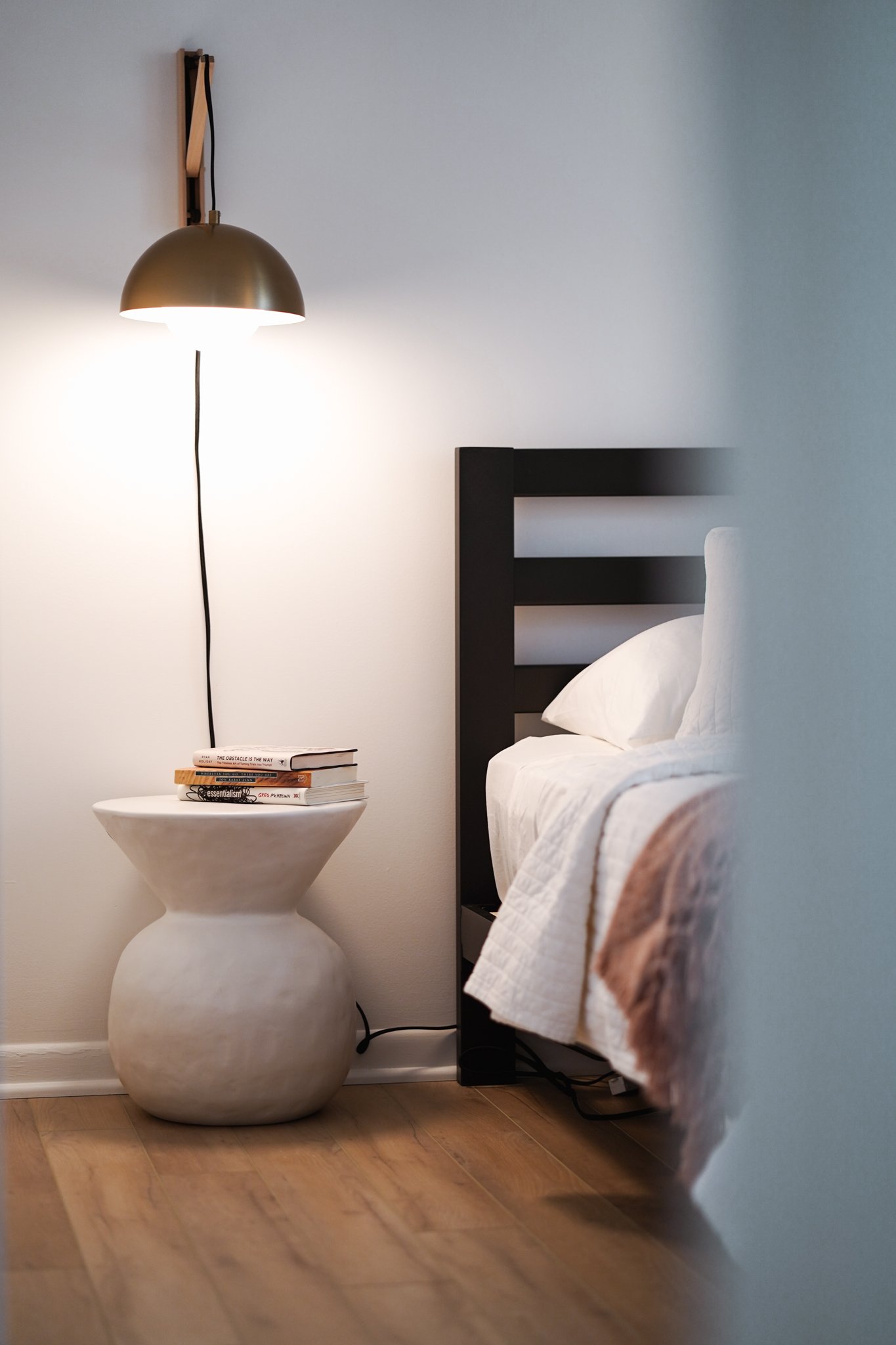
Bedroom 2: Peaceful second bedroom

Bedroom 2: Storage in queen bedroom
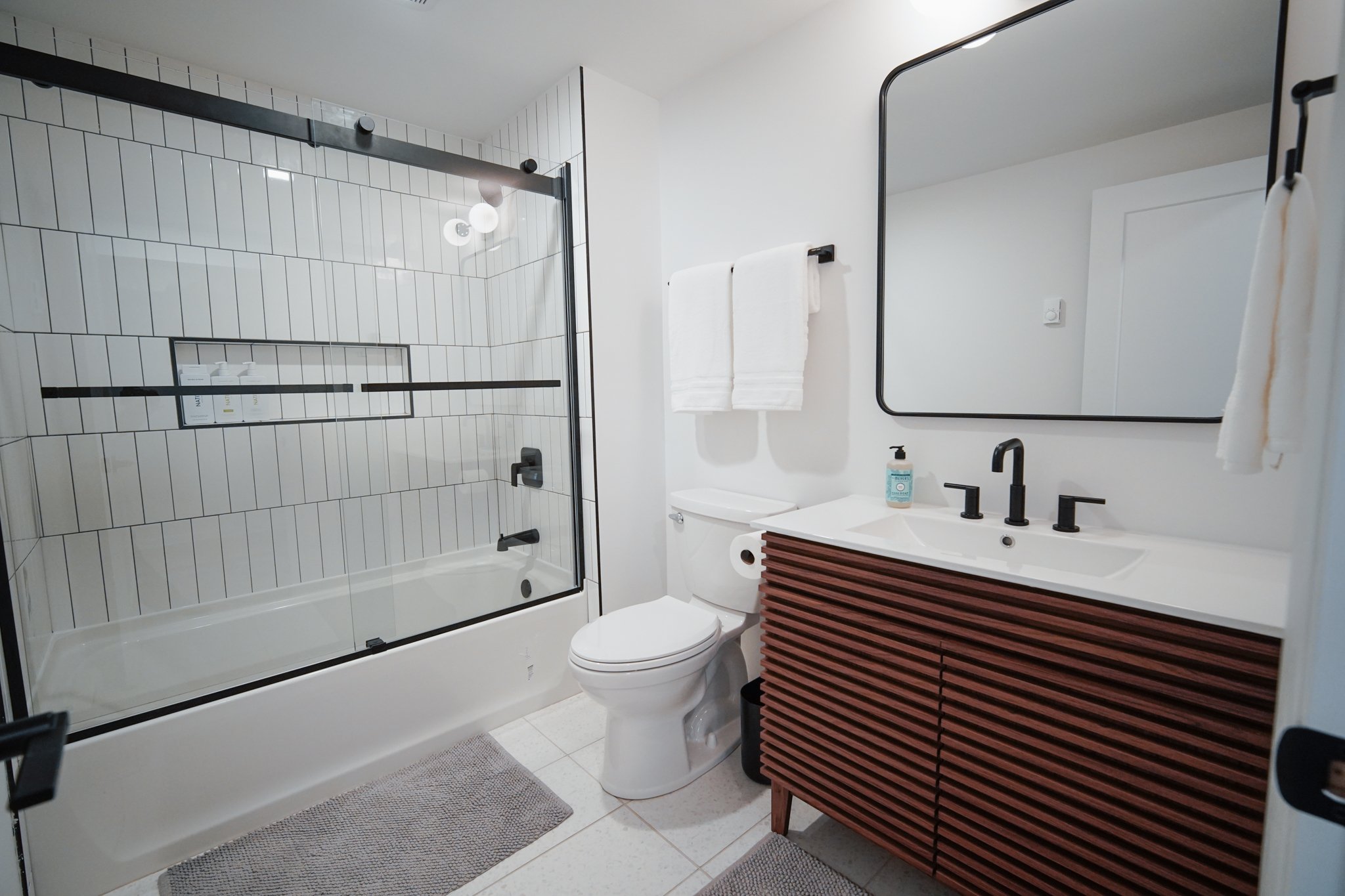
Bathroom 1: Hallway full bathroom with tub

Bathroom 1: Hallway bathroom: towels, shampoo, conditioner, body wash, toilet paper, hand soap, and tissues are provided

Bathroom 2: Jack-and-Jill bathroom between the primary bedroom and bunkbed room

Bathroom 2: Full tiled shower in the Jack-and-Jill bathroom
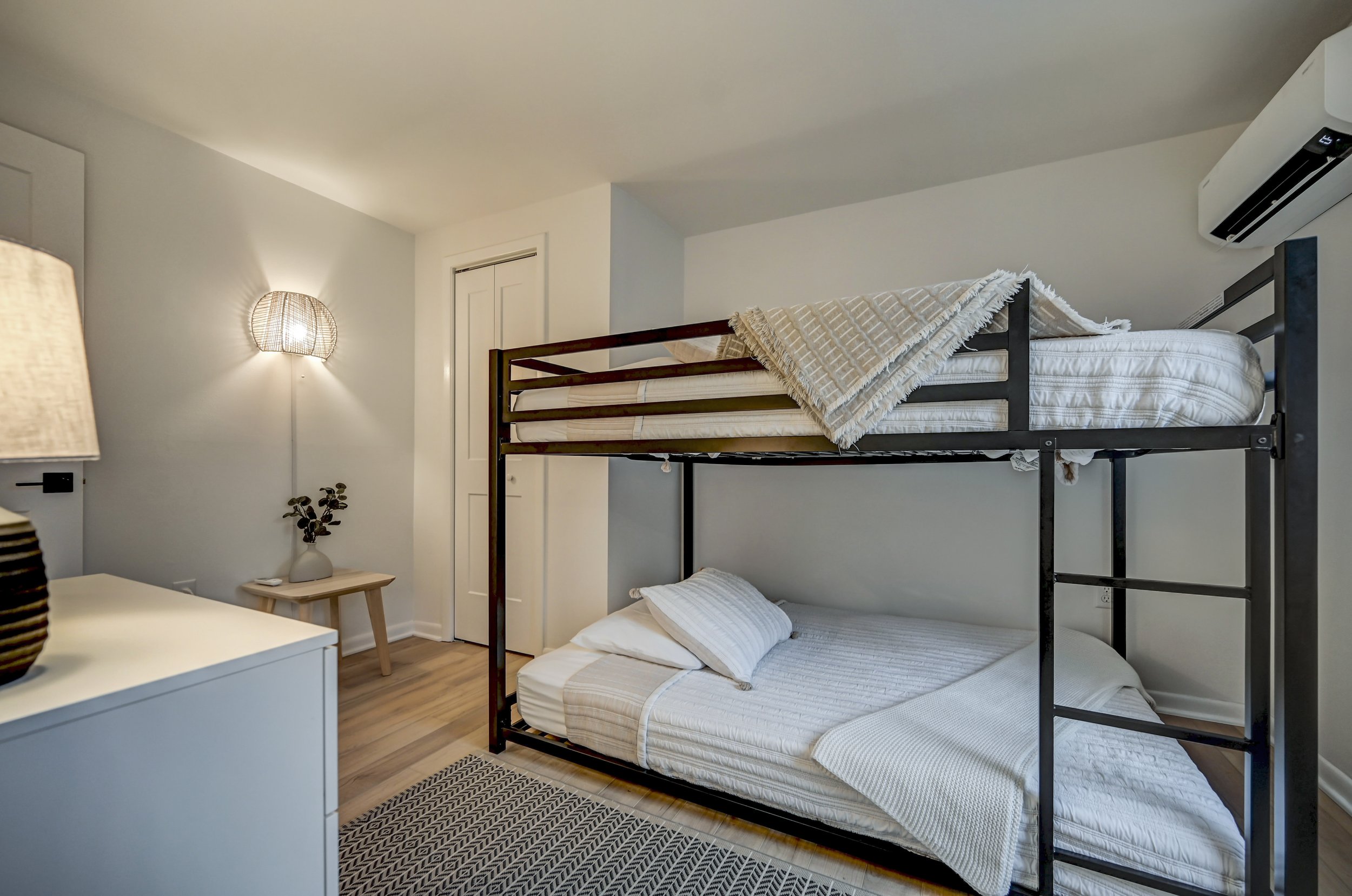
Bedroom 3: Bunkbed room with full-over-full bunkbed

Bedroom 3: Bunkbed room connects to Jack-and-Jill bath and the hallway

